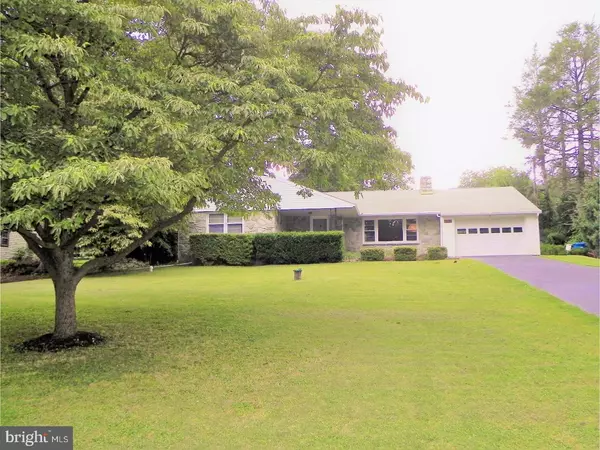For more information regarding the value of a property, please contact us for a free consultation.
Key Details
Sold Price $199,900
Property Type Single Family Home
Sub Type Detached
Listing Status Sold
Purchase Type For Sale
Square Footage 1,480 sqft
Price per Sqft $135
Subdivision Anvil Hills
MLS Listing ID 1000291579
Sold Date 12/15/17
Style Ranch/Rambler
Bedrooms 3
Full Baths 1
Half Baths 1
HOA Y/N N
Abv Grd Liv Area 1,480
Originating Board TREND
Year Built 1961
Annual Tax Amount $4,943
Tax Year 2017
Lot Size 0.367 Acres
Acres 0.37
Property Description
BEAUTIFUL/STATELY STONE RANCHER in an excellent location! This home has tons of Curb appeal!! Lots of space here and square footage with nearly 1500 Square feet and all on one Floor. The HUGE 28 x 13 foot Living room is center around a gorgeous WOOD BURNING STONE FIREPLACE. The kitchen has been completely remodeled with updated STAINLESS Dishwasher, huge FARMHOUSE STYLE SINK, High arched pre-rinse COMMERCIAL STYLE FAUCET, stainless hood vent system, built in counter cook top, TILE BACKSPLASH, new hardware, and new MODERN cabinet pulls, and refinished countertops. You will love the bathrooms! The bath rooms are BEAUTIFULLY REMODELED and very pleasing with TILE flooring, shower/bath walls, water saving toilets, Space saving modern sinks, and all NEW CHROME FIXTURES. Nearly the entire first floor has ELEGANT HARDWOOD FLOORS to include hardwood in the LARGE DINING ROOM. Each room in this home is good size and an added bonus is the flagstone and Field stone covered porches, one in front and one back. PERFECT for the gas grill or barbeque! The yard is tree lined and very PRIVATE in back, perfect for any size gathering and there is plenty of parking as well. The garage is actually OVERSIZED and not quite a two car garage. Home has a full unfinished basement with very convenient access through the garage. The basement is HUGE and could be finished for even more space. Overall, 2323 Longview is an exceptional home, in a great location, offered at a very affordable price!! 3 minutes to the 30 bypass for easy commute!
Location
State PA
County Chester
Area Caln Twp (10339)
Zoning R2
Rooms
Other Rooms Living Room, Dining Room, Primary Bedroom, Bedroom 2, Kitchen, Bedroom 1, Attic
Basement Full, Unfinished
Interior
Interior Features Primary Bath(s), Kitchen - Eat-In
Hot Water Oil
Heating Hot Water, Baseboard - Hot Water
Cooling None
Flooring Wood, Tile/Brick
Fireplaces Number 1
Fireplaces Type Stone
Equipment Oven - Wall, Dishwasher
Fireplace Y
Window Features Bay/Bow,Replacement
Appliance Oven - Wall, Dishwasher
Heat Source Oil
Laundry Basement
Exterior
Exterior Feature Patio(s), Porch(es)
Garage Spaces 1.0
Utilities Available Cable TV
Water Access N
Roof Type Pitched
Accessibility None
Porch Patio(s), Porch(es)
Attached Garage 1
Total Parking Spaces 1
Garage Y
Building
Lot Description Open
Story 1
Foundation Brick/Mortar
Sewer Public Sewer
Water Well
Architectural Style Ranch/Rambler
Level or Stories 1
Additional Building Above Grade
New Construction N
Schools
High Schools Coatesville Area Senior
School District Coatesville Area
Others
Senior Community No
Tax ID 39-03 -0045
Ownership Fee Simple
Acceptable Financing Conventional, FHA 203(b)
Listing Terms Conventional, FHA 203(b)
Financing Conventional,FHA 203(b)
Read Less Info
Want to know what your home might be worth? Contact us for a FREE valuation!

Our team is ready to help you sell your home for the highest possible price ASAP

Bought with Theresa L Cherry • Long & Foster Real Estate, Inc.
GET MORE INFORMATION





